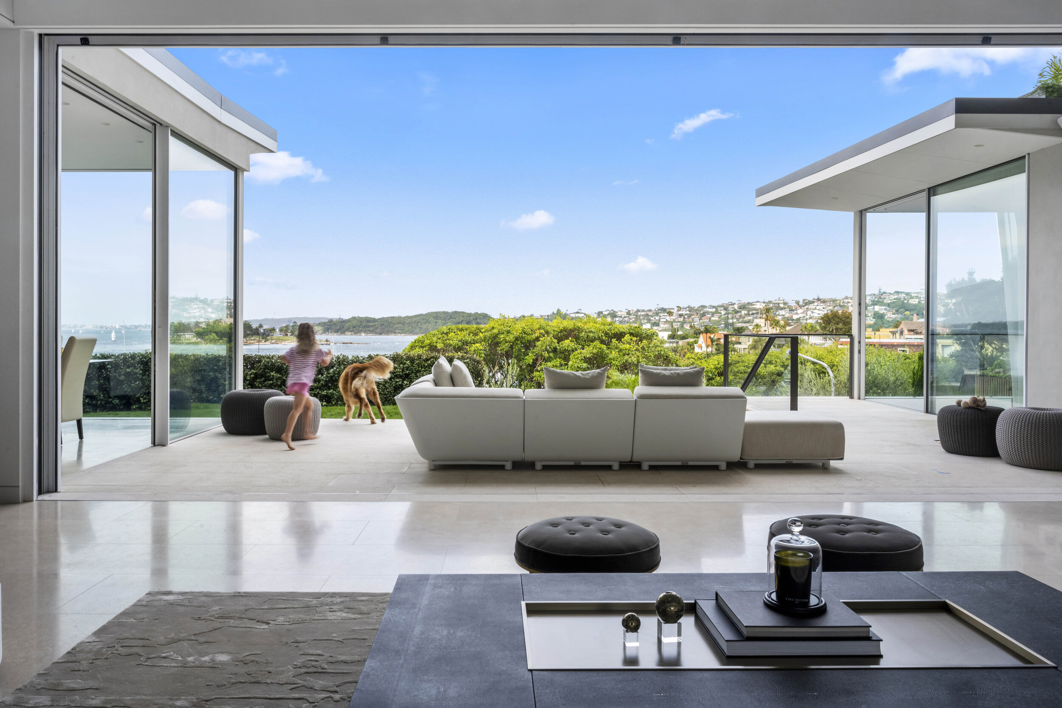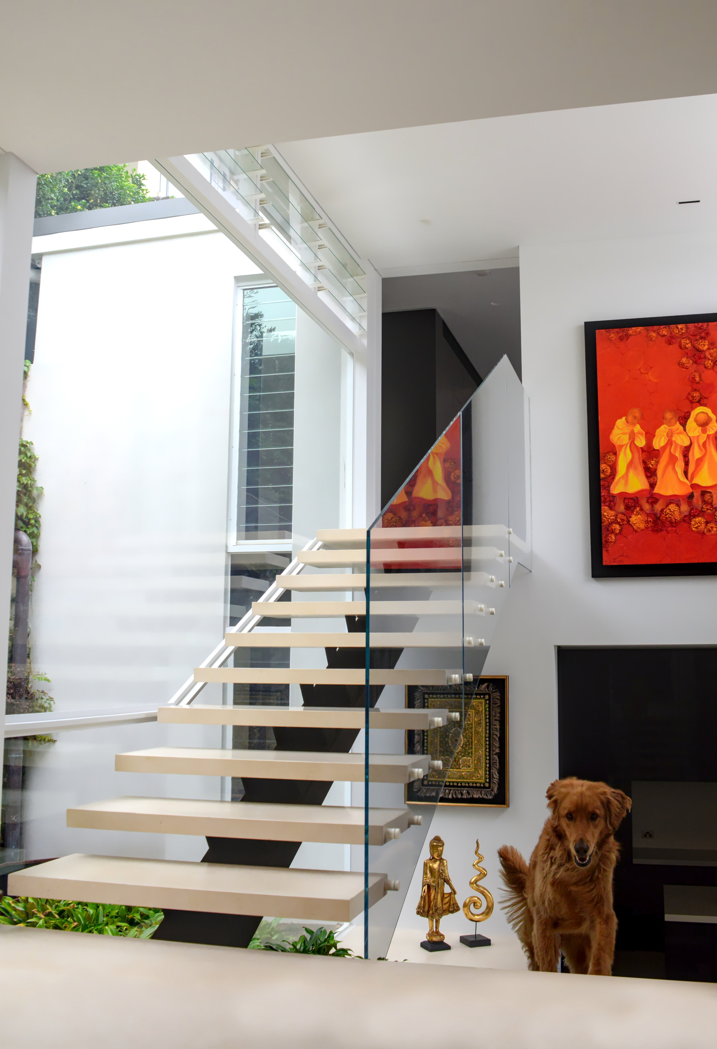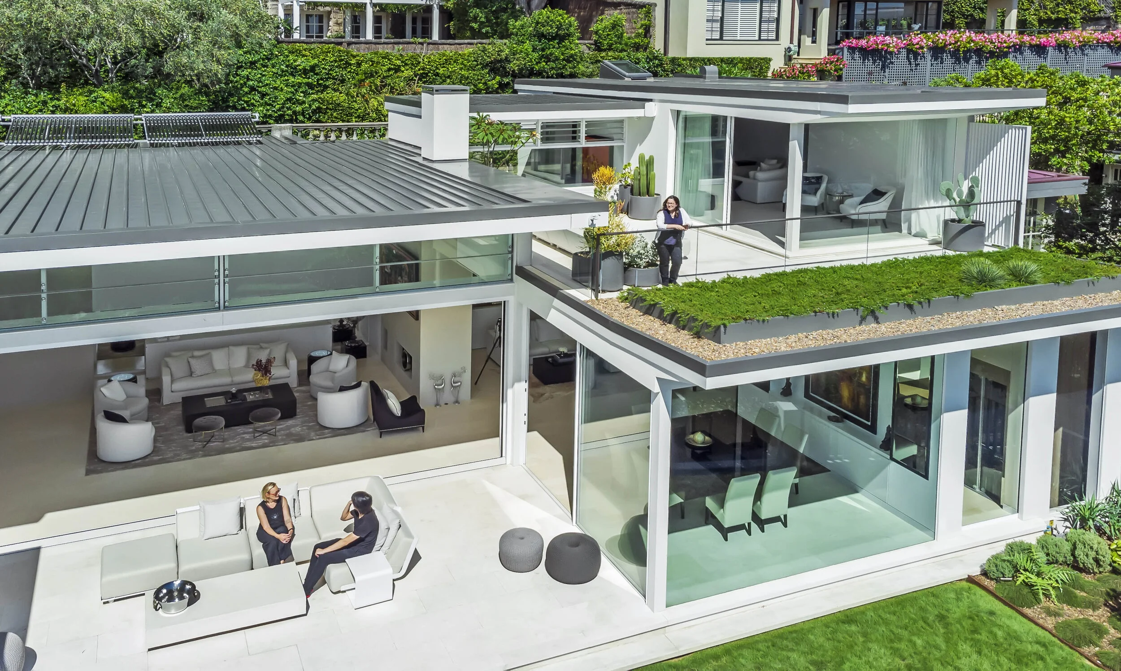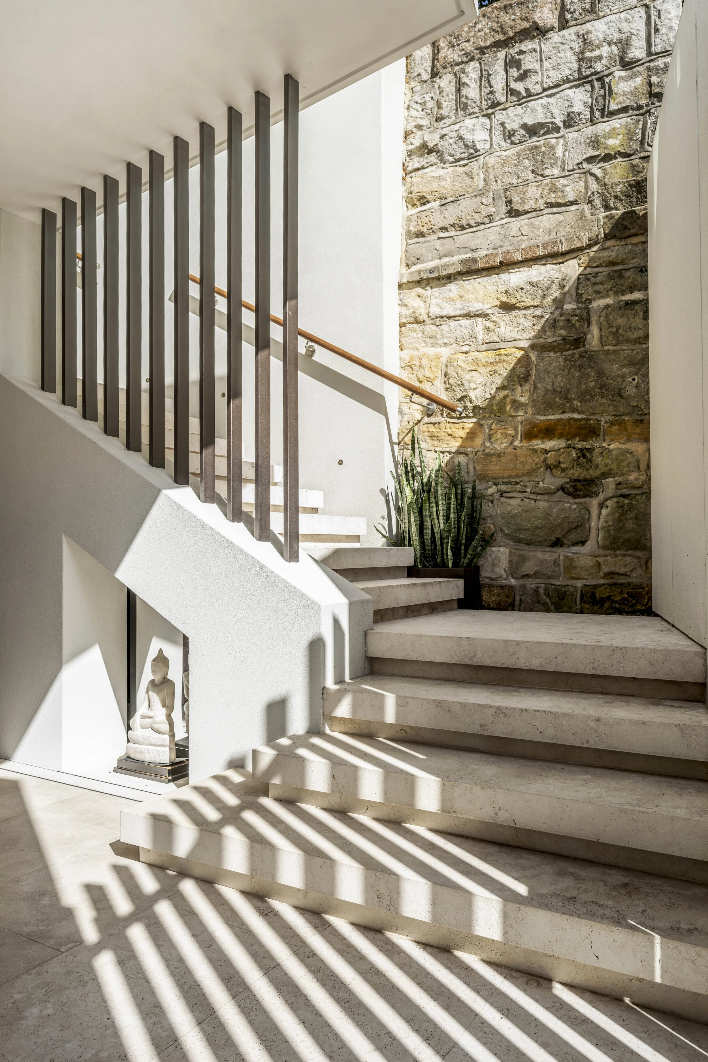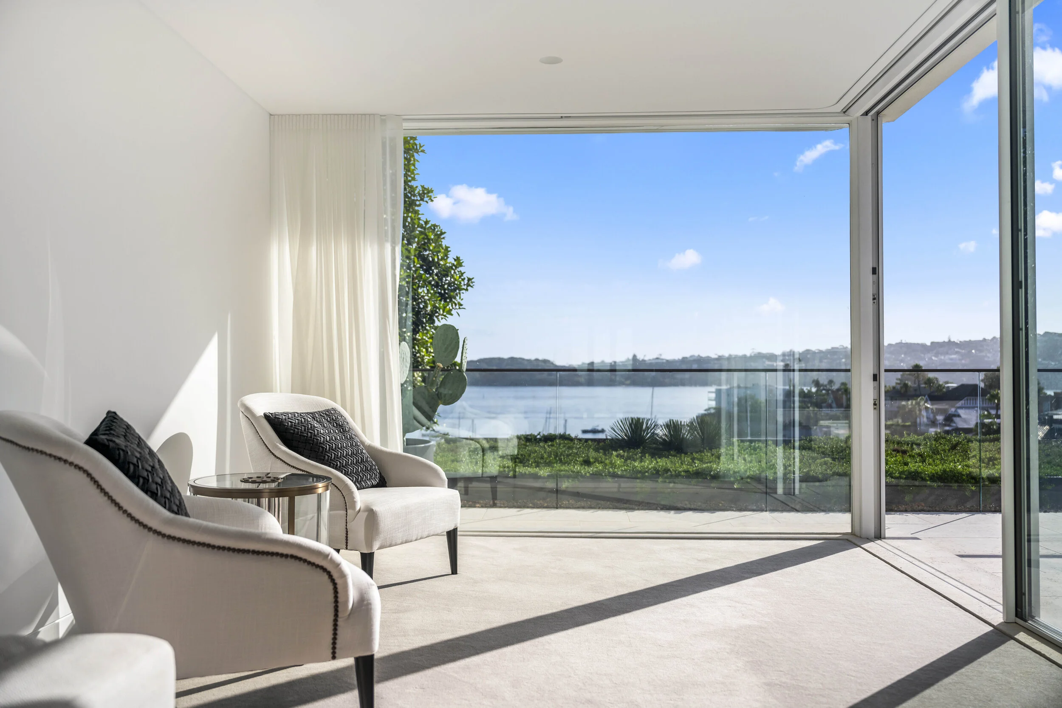
97W
“Project Phoenix” is the rebirth of a 1950’s modernist guest house into a new contemporary family home whilst capitalising on a spectacular site.
Key principles driving the design were to exploit and expand on the spatial qualities of the original house. A new circulation system was developed to negotiate the 5.4m fall across the site, and the 4 levels of building. The entry and two internal stairs were relocated to improve circulation and render access to private sleeping and guest room areas.
A double height living space at the core of the 1950’s house was highly valued by the client and architect alike; it’s proportion and location showcasing the unique outlook and ideal northern orientation. Engagement with this living space has been augmented by the inclusion of a 9m x 3m high Swiss descending window making “inside” “outside”; connecting the entertaining terrace to new lawn areas, gardens and the terrace below.
Photography: Adam Hollingworth
Builder: IBW Constructions



